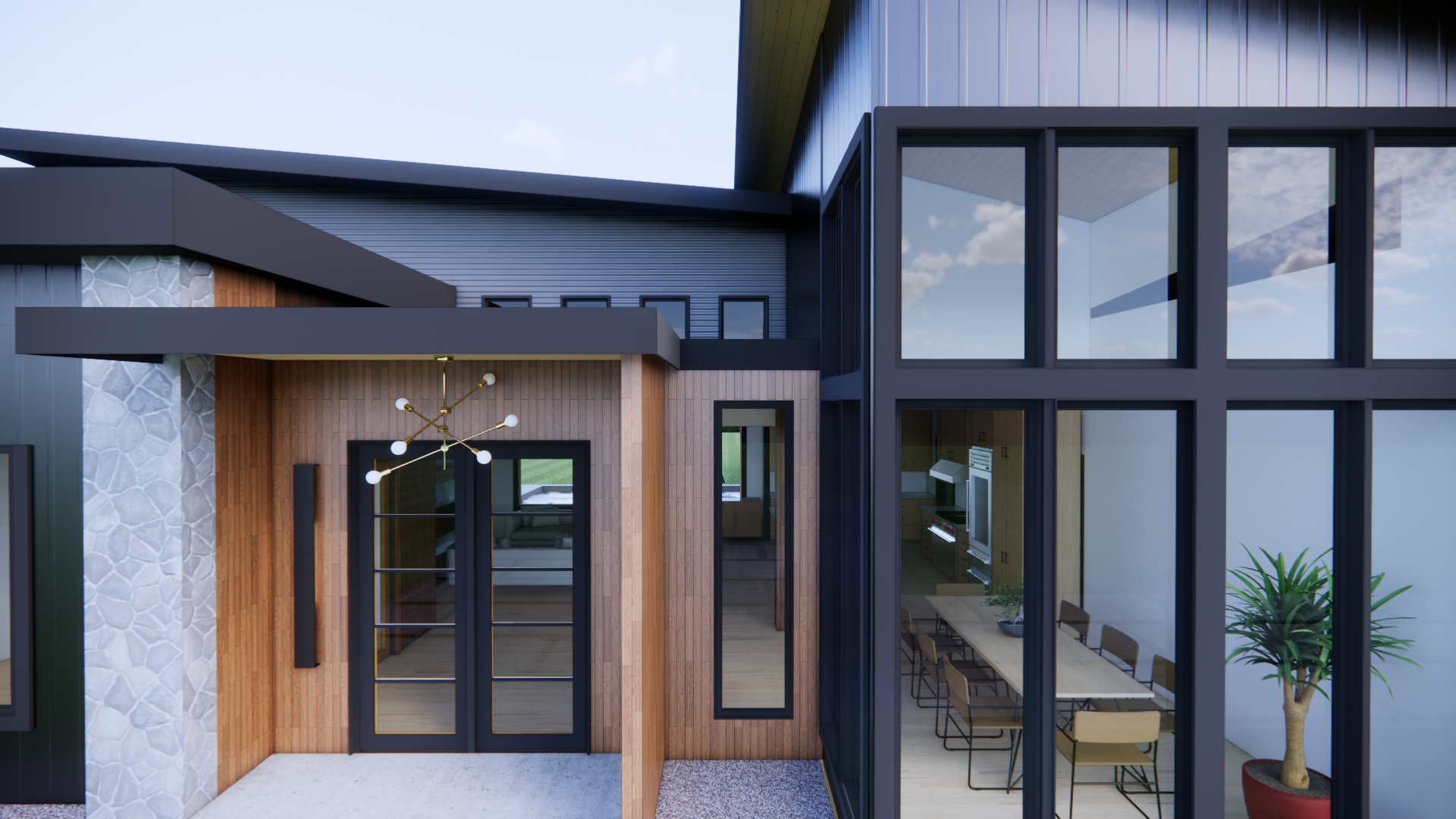
Visualize the end result
Let’s discuss why this step is critical in designing your home
When planning building and renovation projects, 3D visualization offers several advantages.

Visualize the End Result
3D visualization allows you to see the finished project before construction begins, helping to identify design flaws and make changes early on. This ensures that you are satisfied with the final design and saves time and money.

Experiment with Design Options
With 3D visualization, you can try out different materials, colors, and layouts to find the best design for your project. This helps create a cohesive look and ensures that your design meets all requirements.

Save Time and Money
By identifying design flaws early on, 3D visualization avoids costly changes and delays during construction. It also helps make cost-effective choices, reducing construction time and costs.

Create Detailed Construction Plans
3D visualization helps all parties involved in the project understand what needs to be done, keeping everyone on the same page. It also helps identify design flaws early on and make cost-effective choices.

Spot Potential Problems
3D visualization allows you to identify issues with the design, such as awkward angles or inadequate lighting, before construction begins. This saves time and money in the long run.

Make Informed Budgeting Decisions
Accurate measurements and material costs in 3D visualization help you understand the overall project cost. It helps prioritize aspects of the project and identify cost-saving opportunities without compromising quality.

Understand the Scale of the Project
3D visualization provides a sense of how the finished project will look in relation to other objects in the space. It helps make decisions about size and placement of elements and ensures functional and aesthetically pleasing design.
